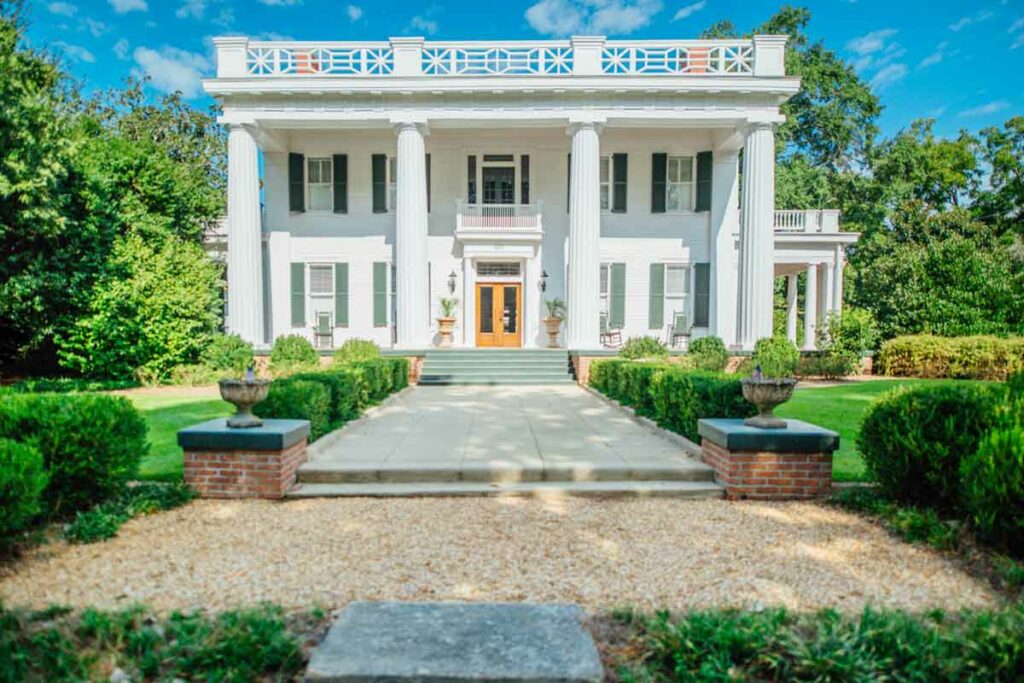
Get Schooled: An Introductory Guide to Architecture in Madison, Georgia
When thinking about architecture in the South, what comes to mind? Is it one kind of house, two or several? There are so many styles of architecture and each with its own history embedded into the structures. In small-town Madison, Georgia, sharing every style that exists would constitute – and has constituted – a whole book, but here is an introductory guide to get schooled in some of the basics.
Go Back To School
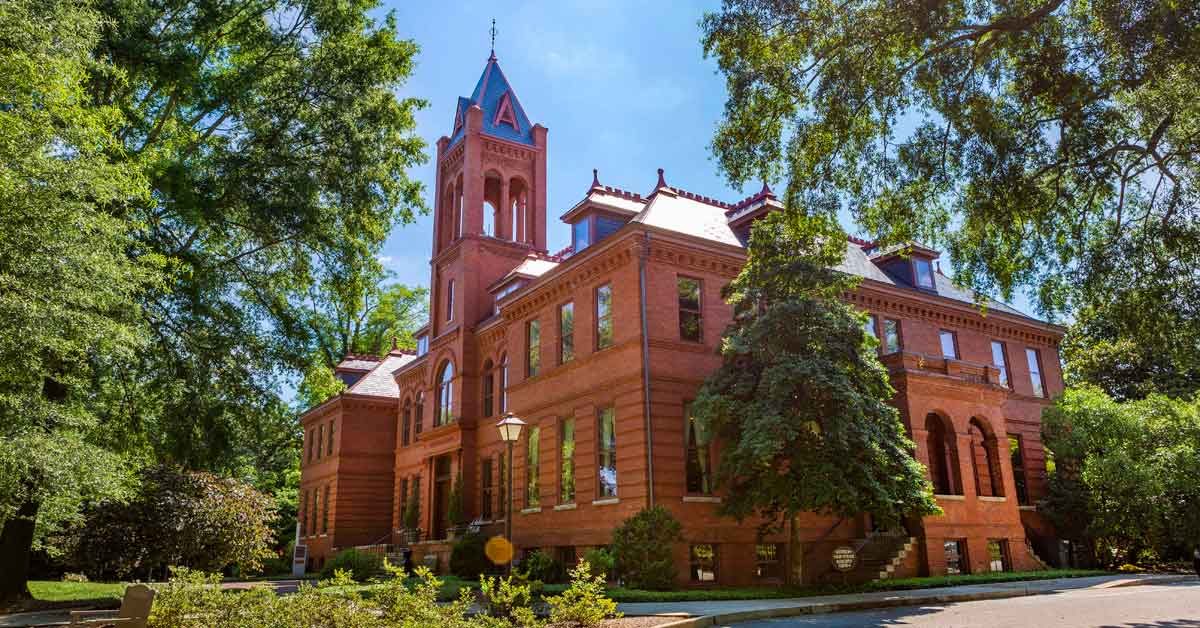
After arriving in Madison, a stop at the Madison-Morgan Cultural Center (1895) sets a solid foundation as it features a “Columns and Cottages: Madison’s Architectural Treasures” exhibit and a Piedmont History Museum. A former schoolhouse, the building itself is Romanesque Revival – a Victorian style of architecture – with characteristic arched windows and a square tower.
Set out on the free, self-guided walking tour to discover house museums and stories about private homes and buildings in the historic district with even more architectural styles and details than are covered below.
Folk (Used into the 20th Century)
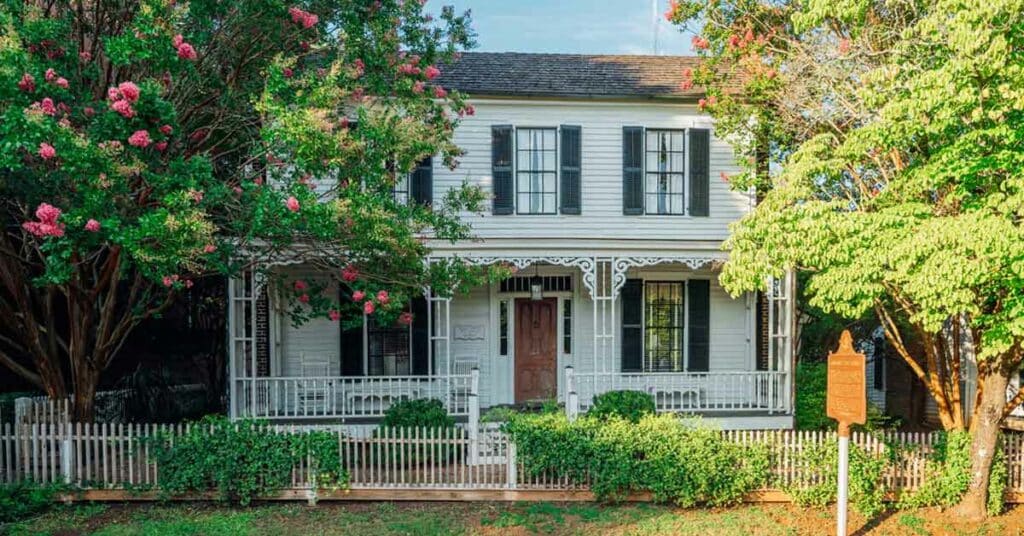
After viewing the Piedmont History Museum, a certain name might stand out among Folk Houses – Piedmont Plain. Often mistaken for a style of house, this house type is actually an I-house, a two-story structure (two rooms wide by one room deep) with a central stairwell. A rear one-story shed roofed extension might be seen on this type of house as may porches that are either one-story full-width or over the entry.
I-houses are found across the United States, built with various materials depending on what was available in each region. The name Piedmont Plain likely came into use for the lack of ornamentation on I-houses and for their presence in the Piedmont region in the United States, which spans a plateau from Alabama to New Jersey between the Atlantic coastal plain and the Appalachian Mountains.
Want to see inside one of these homes? Book a tour of the Rogers House (1809). This I-house is one of the oldest homes in Madison and still sits on its original lot. In its life, the Roger’s House has had 17 different owners and has been used for a variety of purposes such as an antiques store and a dentist’s office. If only walls could talk!
Later ornamentation was added to the porch of the Rogers House while under the ownership of Martin L. Richter in 1868 and features spindlework – delicately turned porch supports – seen in Victorian architecture. Other I-houses in Madison may also have had embellishments added onto them over time like the Edmund Walker Town House at 484 Academy Street. The 1991 Madison “Architectural Guide” notes, “The balustrade, chamfered posts, and spindlework frieze of the front porch show a later Victorian influence.”
Another house museum in the Folk style is the Richter Cottage (c. 1830). A center hall cottage of vernacular construction, i.e. a traditional form using local materials, this two room wide by one room deep with a central hall home was previously a one room structure and likely first used as an office for a nearby tannery. In 1852, the cottage was bought by Charles W. Richter, a watchmaker and silversmith, who expanded the house. Richter lived there with his wife and their eight children. The cottage will be open to the public after current rehabilitation efforts are completed by the Morgan County Landmarks Society.
Romantic (1820-1880)
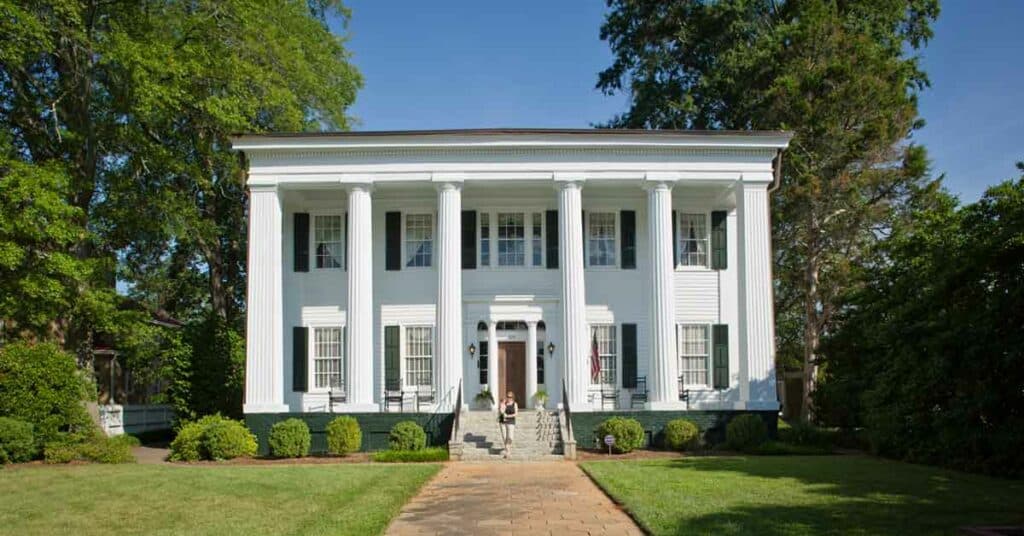
Romantic styles include, but are not limited to, Greek Revival (1825-1860), Italianate (1840-1885) and Gothic Revival (1840-1880). In the South, the Greek Revival style often with Doric columned porches, either full-width or entry, is likely the most infamous. Other features typically seen are a low-pitched hipped (all roof sides slope to the walls) or gabled (two-sloping sides with a center ridge) roof, front doors “surrounded by narrow sidelights and a rectangular line of transom lights above, door and lights usually incorporated into more elaborate door surround” and “cornice line of main roof and porch roofs emphasized with wide band of trim” (McAlester). This temple-form style of home came to Madison in the 1830s and increased in popularity in the 1840-50s.
One Greek Revival house available to tour is Heritage Hall (c. 1811) at 277 S. Main Street. The full-façade, fluted Doric-columned porch with square fluted corner columns as seen today was originally built in a simpler form by Dr. William Johnston, a wealthy physician who earned much of his income through agriculture tended to by enslaved persons. It was not until 1830 that Dr. Elijah Evans Jones, another wealthy physician, enlarged and remodeled the home to its current grand appearance. Jones, who was a member of the Planter class and served as chairman of the board of trustees of the Georgia Female College in Madison, was a major shareholder in the Georgia Railroad and enslaver of 114 persons who tended to the home, family and 3,000 acres of farmland (an equivalent of over half the area of Hartsfield-Jackson Atlanta International Airport) primarily producing cotton.
The interior showcases columned doorways that harken to this style. As modern air conditioners would not be invented until 1902, ventilation was promoted by a wide central hall and soaring ceilings. Heritage Hall was Jones’ town home sitting atop four acres of farmland; another house was located on his plantation in Morgan County. Town homes were a common second residence among the Planter class. In 1913, when the Methodist Church was constructed, Heritage Hall was lifted onto logs and pulled by horses and mules about 200 feet north to where it sits now.
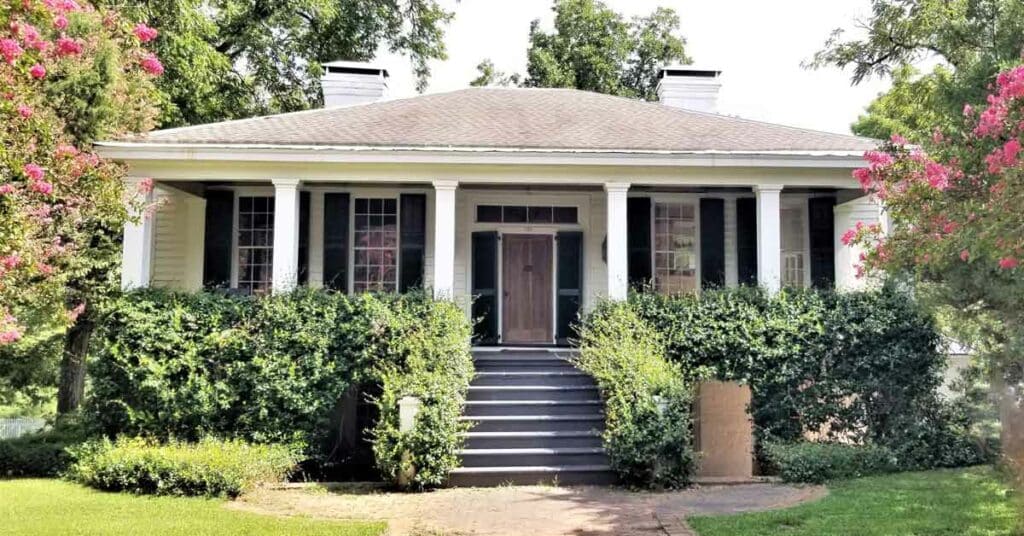
A Greek Revival home notable for several features is the Barnett-Stokes House (c. 1830) on Dixie Avenue. This story-and-a-half raised cottage on a high basement is unusual in Madison as its design is more common around the southern coast. The square columns are found in about 40 percent of Greek Revival homes.
Another Romantic style, Italianate roofs are also often low-pitched hipped or gabled. This style of house is rarely one-story and can even be three. The tall, narrow windows are commonly arched with elaborate crowns in a semi-circle along the top. Decorative brackets on overhanging eaves as well as a square tower or cupola may also help identify this style.
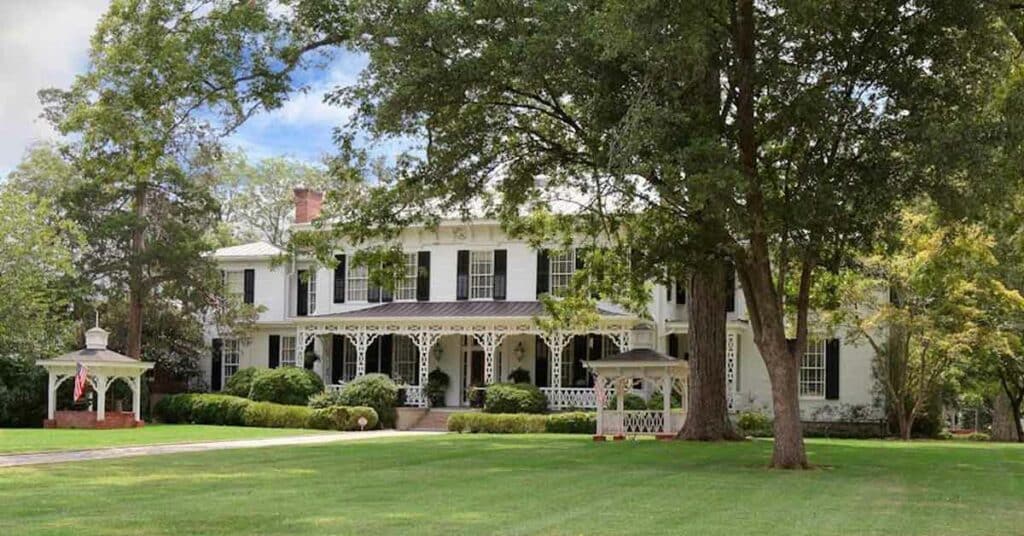
A number of homes in Madison are blends of styles such as the Broughton-Sanders Home on Academy Street. This 1852 house combines elements of Greek Revival and Italianate. Wide overhanging eaves are supported with decorative brackets in Italianate style, the doorway has both narrow sidelights and rectangular transom lights above in the style of Greek Revival and the low-pitched hipped roof is from both.
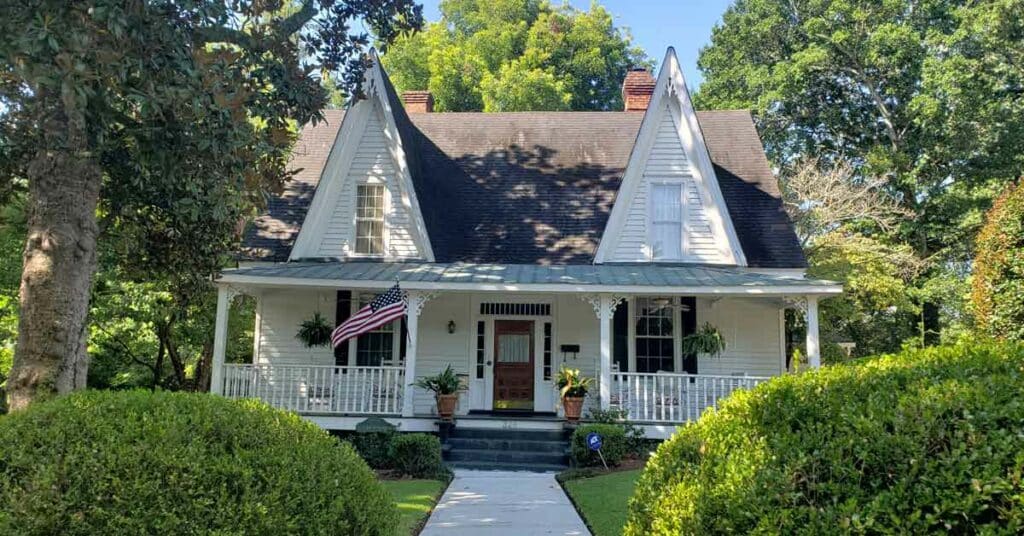
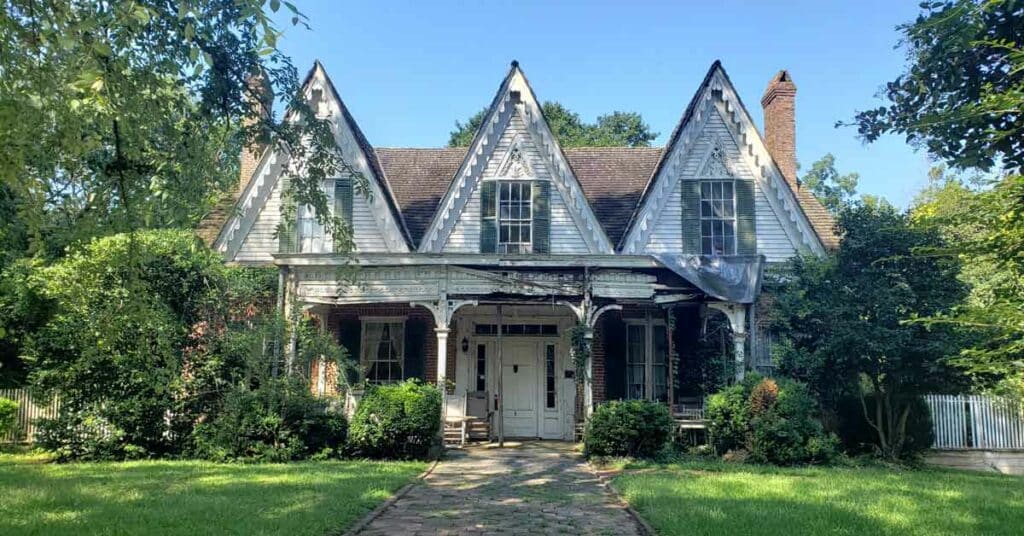
Among the Gothic Revival style, the roofs are steeply pitched and often have steep cross gables and decorated vergeboards (the hang along the edge of gabled roofs). Porches are typically one-story entry or full width featuring flattened Gothic arches for support. The Bearden-Stokes House (c. 1867) on East Washington Street illustrates the steeply pitched roof, two front-facing cross gables with a touch of decorated vergeboard and a full width one-story porch. Down the way on Wellington Street, the Atkinson Brick House (c. 1854) is an interesting combination of Gothic Revival features added onto an existing brick home that is said to have a cellar, an unusual feature for the area. The house was owned by Atharates Atkinson and his wife who raised fourteen children in this home. Three cross gables showcasing scalloped vergeboard and the porch were added in the late 1860s.
Victorian (1860-1900)
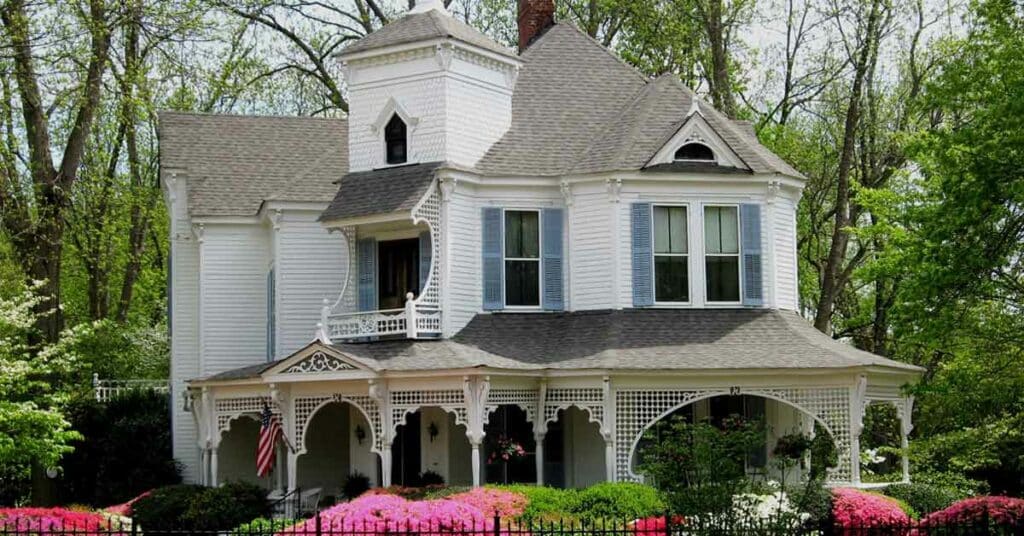
The Victorian architectural styles include Queen Anne, Romanesque Revival – as shown by the Madison-Morgan Cultural Center – and Folk Victorian among others.
A Queen Anne classic, the Hunter House (1883) on S. Main Street displays delicately turned porch supports known as spindlework or gingerbread ornamentation, which is why this home has also been called the Gingerbread House. The irregular shape and steep pitch of the roof along with the asymmetrical façade and square tower further help to identify this style. Learn more about the woman whose initials were worked into this stunning ornamentation on the free, self-guided walking tour.
With the popularity of this style, smaller homes were built with a few features of the more elaborate Queen Anne. These Folk Victorian structures often feature symmetrical facades with spindlework ornamentation and cornice-line brackets. The Rose Cottage (c. 1891) on E. Jefferson Street utilizes sawnwork detailing for the porch of this side-gabled, one-story home built by Adeline Rose. Born into slavery in 1864, Rose worked as a laundress, earning 50 cents a load, to support herself and her two children. She eventually saved enough money to construct her own cottage on a small lot near the railroad crossing in Madison. She died in 1959 at the age of 95, and her home was moved to its current location for conservation purposes by the City of Madison in 1996. The cottage is available to tour.
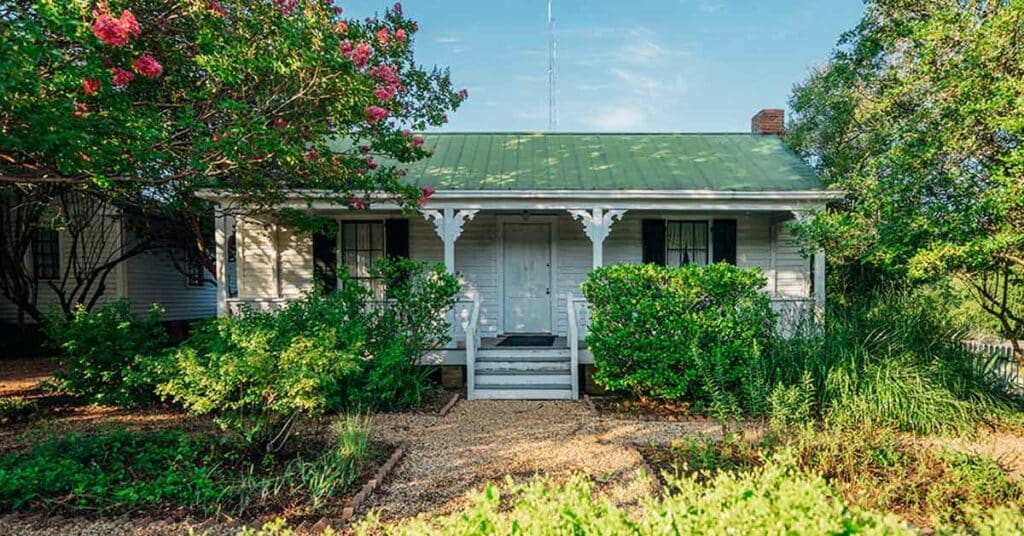
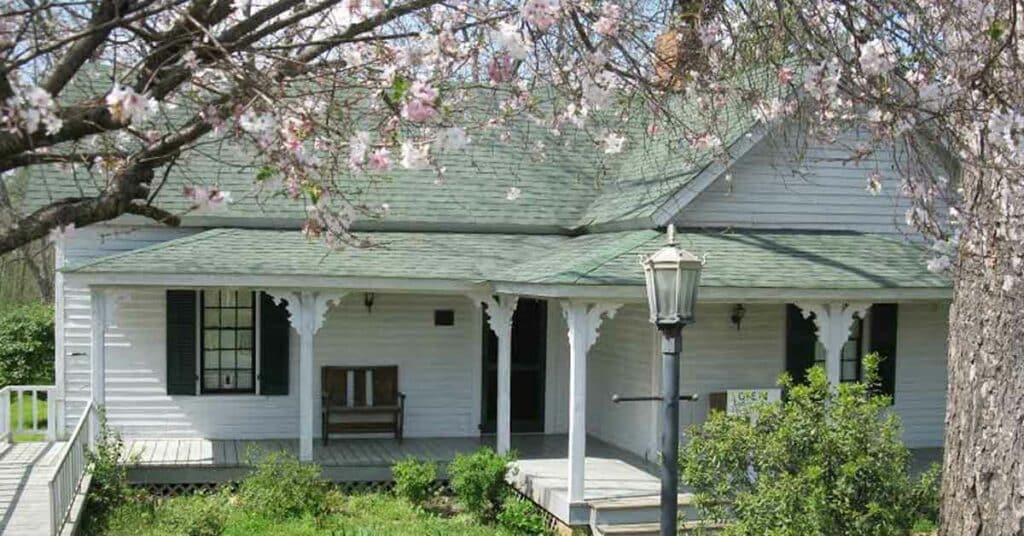
The John Wesley Moore house, now the Morgan County African-American Museum, is also Folk Victorian but with a Gable-ell design – intersecting gables creating an “L” shape. Moore, an African American born in the last years of slavery, lived in the house with his wife and four children while working as a tenant farmer for James Fannin. The house and 41 acres of land were deeded to Moore on October 31, 1899, “for five dollars and the service he [Moore] has given me [Fannin].” The structure is modestly decorated with sawn brackets on the porch posts.
What You Don't See
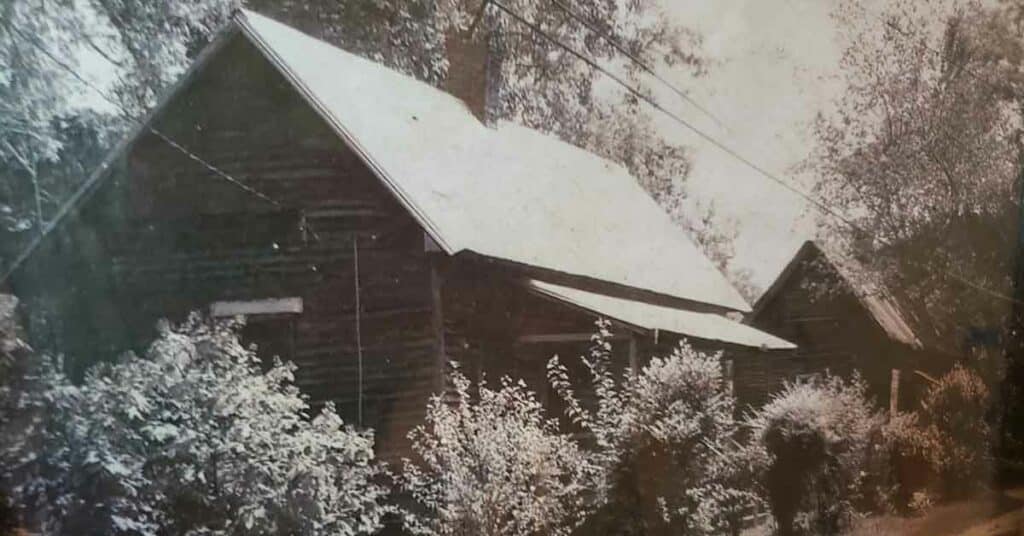
Noticeably, most of the surviving houses in Madison’s Historic District were built for a white population as African American residences were not preserved throughout history. Living quarters for enslaved people would have been located behind some of the older houses in town. They likely were wooden shacks with dirt floors that were prone to decay.
At one time, Fourth Street had multiple saddlebag houses – a side gabled-roof, two room wide by one room deep house typically with a central chimney and one or two front doors. These homes would have neighbored the first African American school in Madison, which was established by the Freedman’s Bureau and is now the site of Clarke’s Chapel Church. However, one saddlebag house still remains, and there are several saddlebag houses along Old Post Road a few streets over.
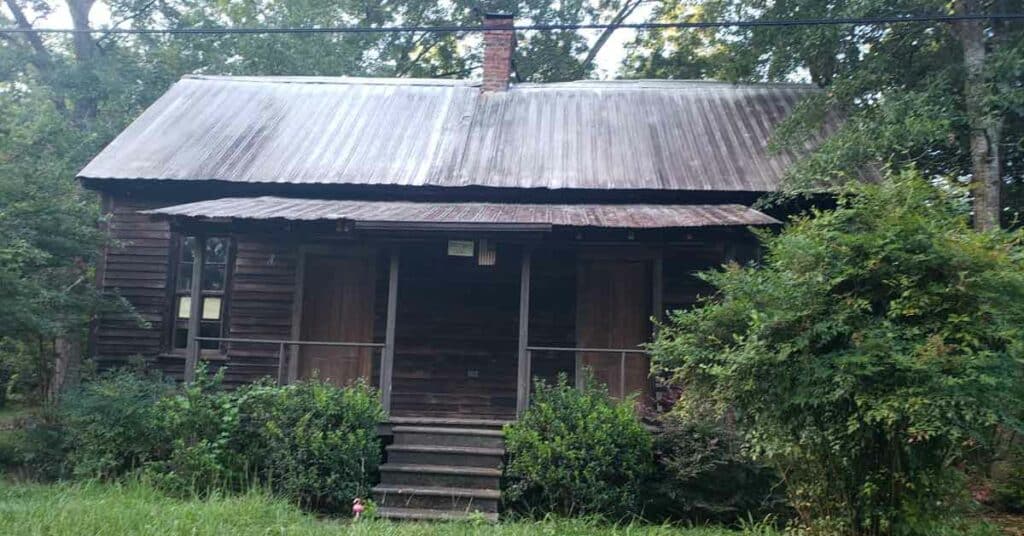
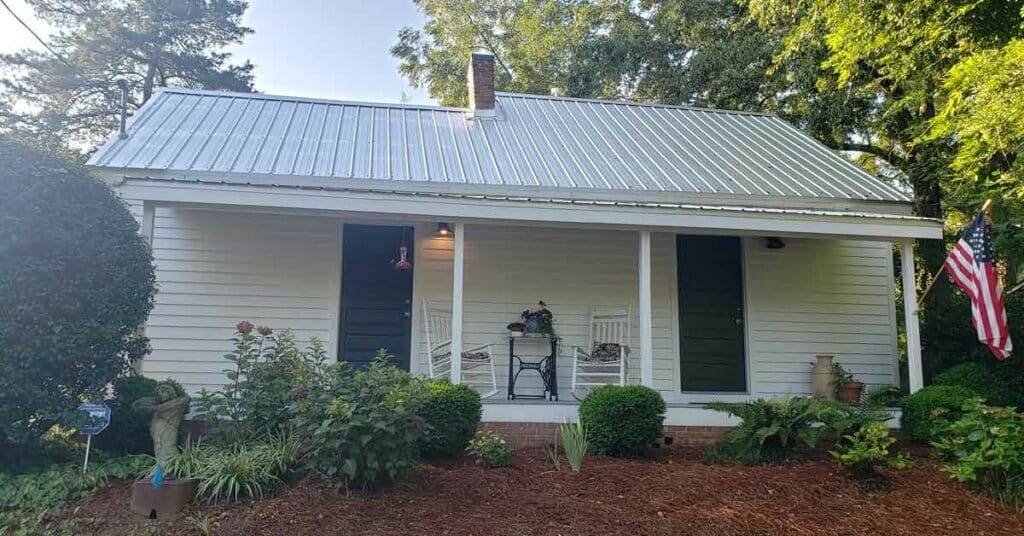
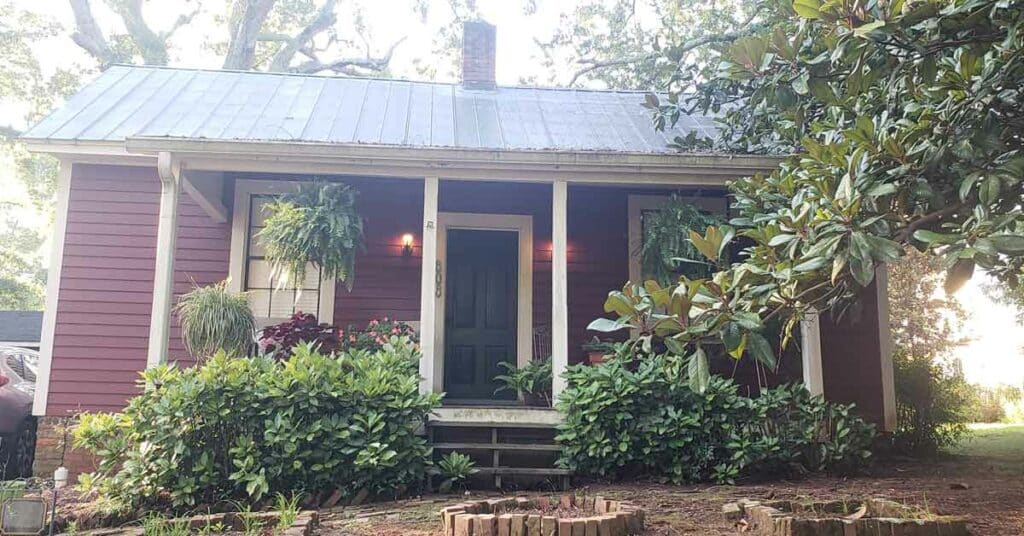
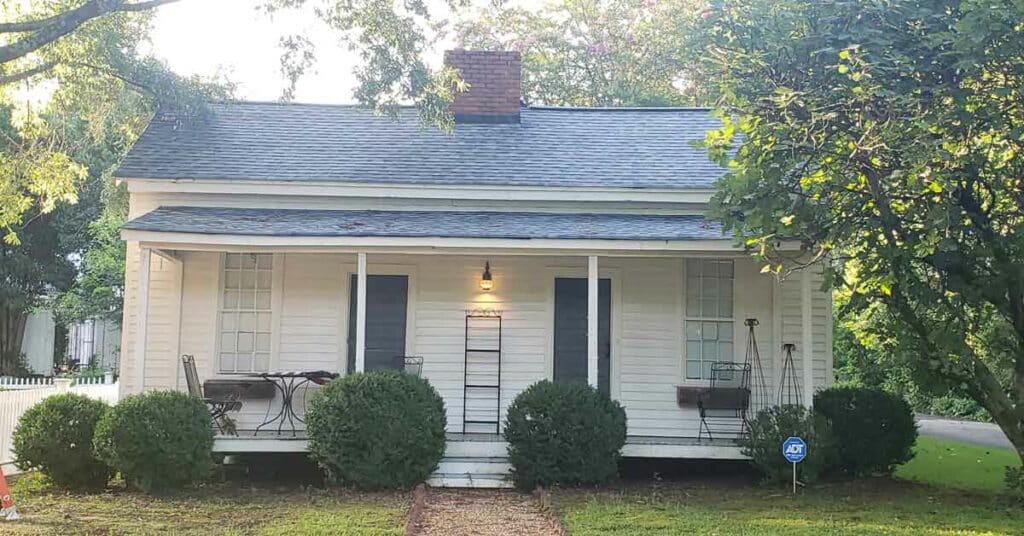
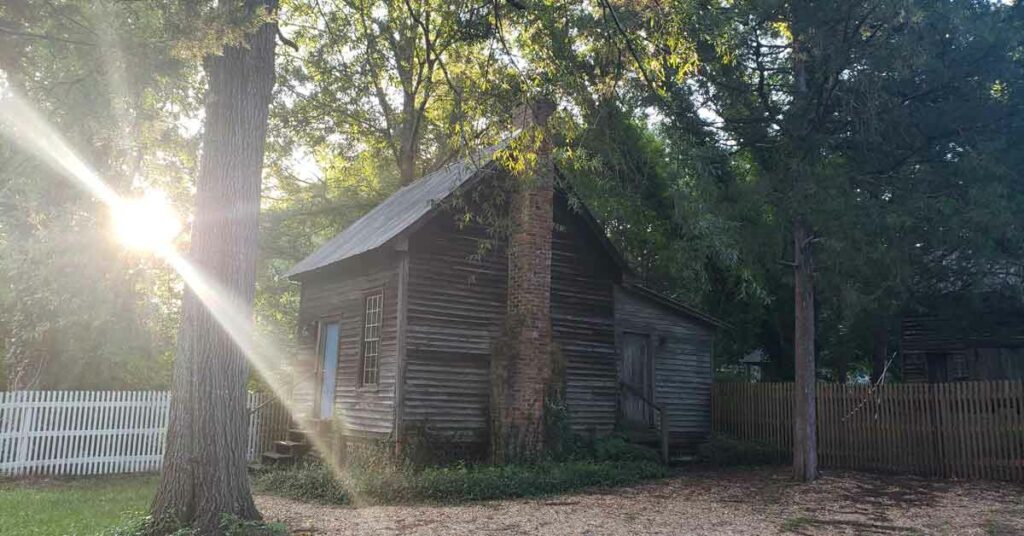
Tenant houses are also disappearing. These modest structures housed tenant farmers who lived and farmed land owned by someone with greater finances. Tenant farmers were similar to sharecroppers, but they would have owned some of the equipment used and received a slightly higher percentage of the harvest after cost of living was deducted. Before the Civil War, tenant farmers were usually Caucasian and afterward were often formerly enslaved African Americans. These structures might be seen in disrepair in fields while driving through Morgan County with the occasional one kept up such as the Hill Street Tenant House, which is not actually on Hill Street anymore. This two-room house, built in the 1880s, was moved onto the back property of the Barnett-Stokes House.
Preservation
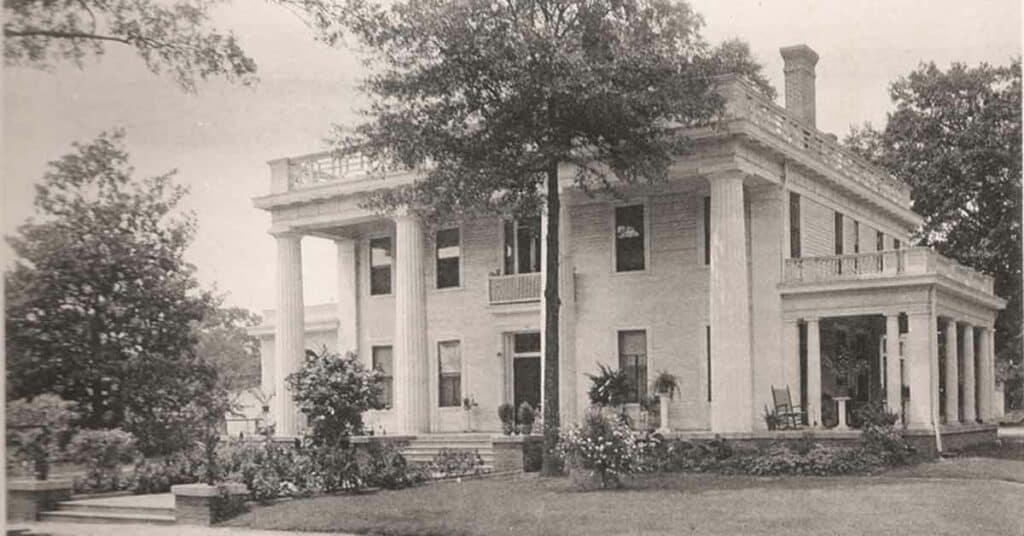
Madison is lucky to have preserved the architecture in the Historic District. What is still seen today exists due to several circumstances dating back over 150 years.
The story of Joshua Hill, a U.S. Representative, Unionist and, later, Senator, who had connections to General Sherman and General Slocum is widely told in Madison. Hill’s efforts are reputed to have saved the town from being burned and plundered during the Civil War as a contingent of Sherman’s army came through on their March to the Sea; notably, Sherman himself never entered Madison. Hill’s house, renovated in the Neoclassical Revival style in 1918, is a stop on the walking tour.
Several other historic events of significance included the infestation of the boll weevil in the early 1920s, which collapsed the cotton industry, the world wars and the economic downturn seen during the depressions of the 1920s and 1930s. As a result, Madison was not greatly developed or architecturally altered.
It was not until 1987 that the Historic Preservation Commission formed to protect the architectural history within the Historic District. Among the first commissioners was Dorothy Gilmore whose passion for preservation and downtown revitalization was influential in shaping Madison’s downtown.
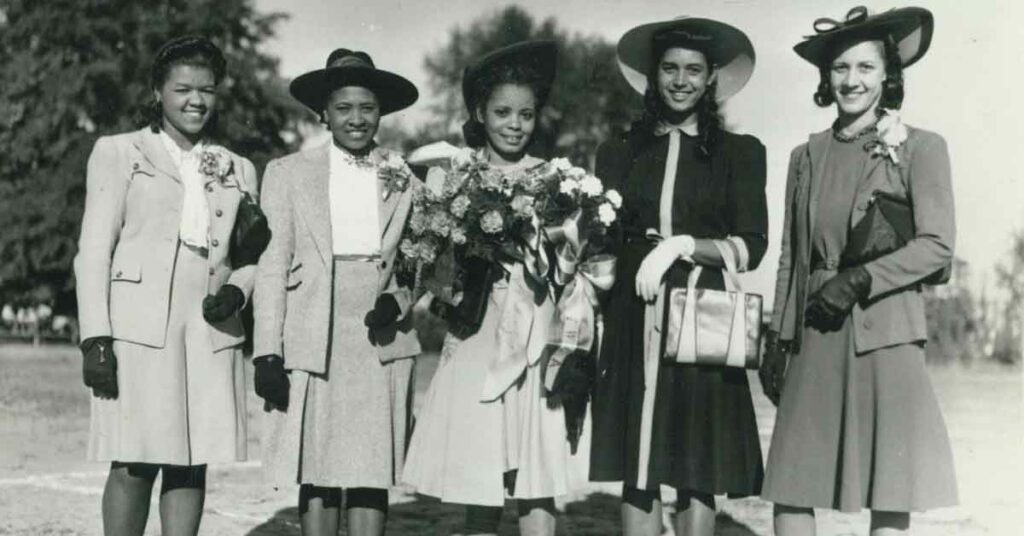
More recently, the Madison-Morgan Conservancy was established in 2000 to protect forests, farmland and historic sites for future generations. The Conservancy was essential in saving the Foster-Thomason-Minnix House (1883) on S. Main Street, which stood vacant for years following a 2001 fire. The Conservancy purchased and stabilized the home that has since been sold to new owners who are currently working to fully restore the house. This sizable project was accomplished through the Conservancy’s Endangered Properties Revolving Fund that secures endangered properties for the very purpose of rescuing them and finding buyers who will adhere to set rehabilitation standards.
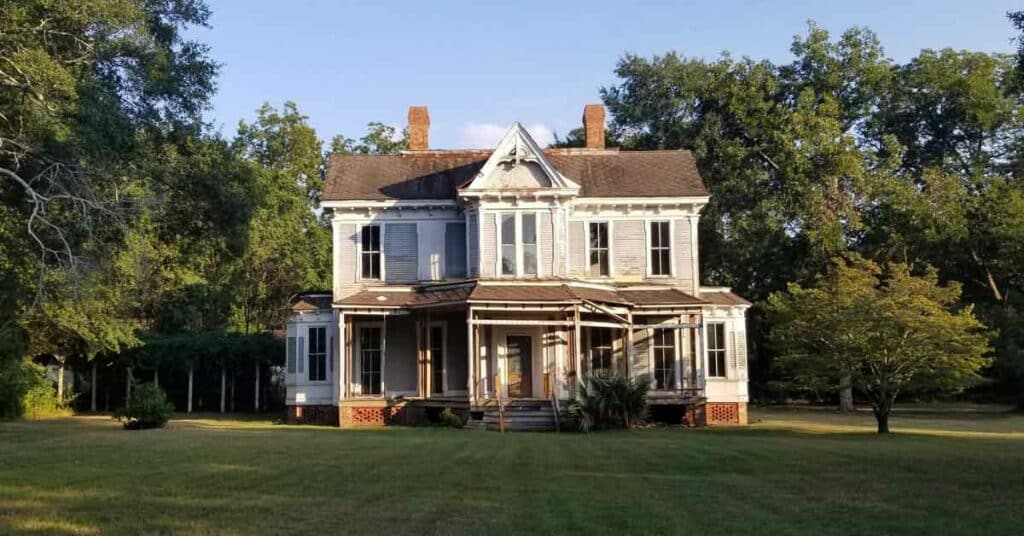
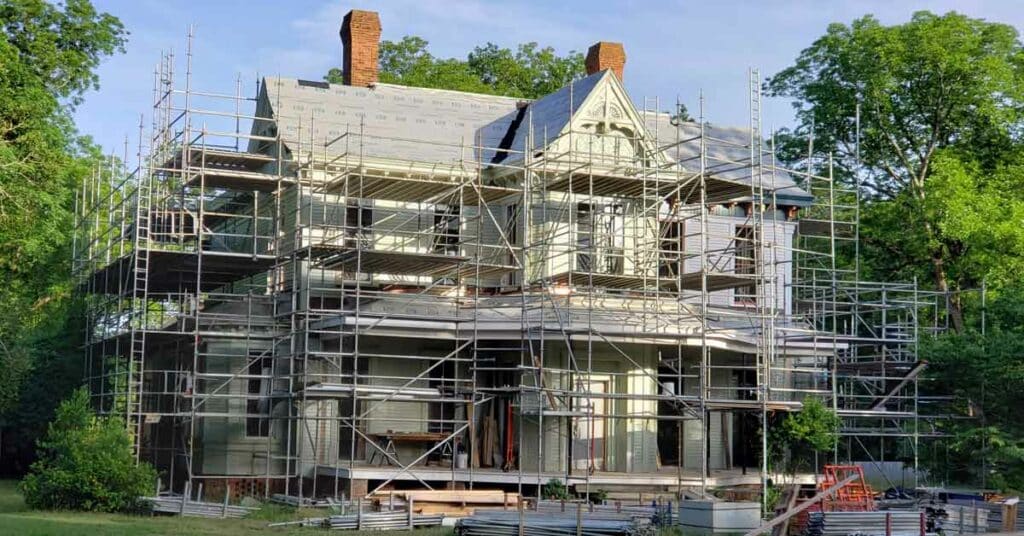
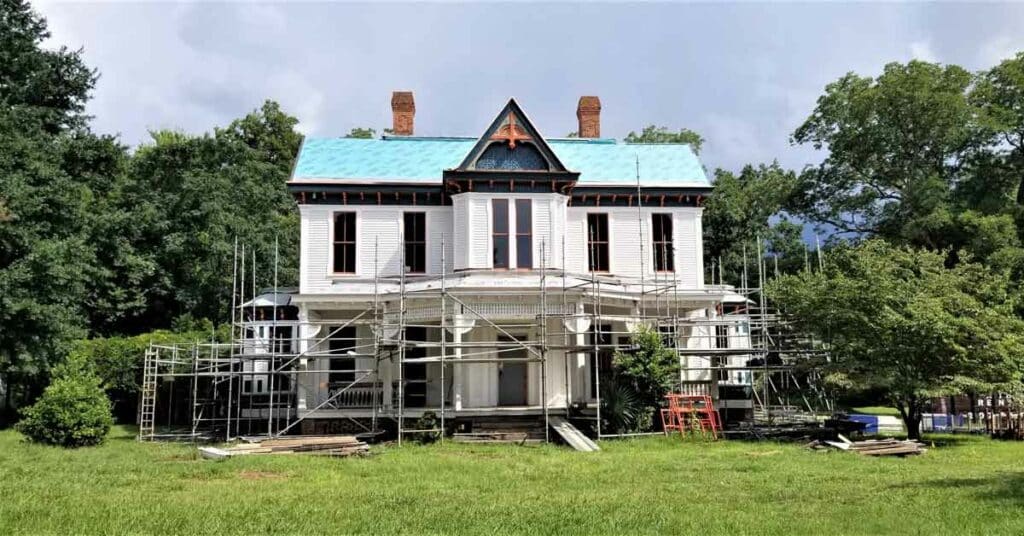
Now that you have brushed up on the basics of some architectural styles seen in historic Madison, Georgia, it is time to test out your skills. Walk through the historic district, look at the houses and see if you can tell which structure is Folk Victorian, Italianate or an I-House. Once you start, it is hard to stop!